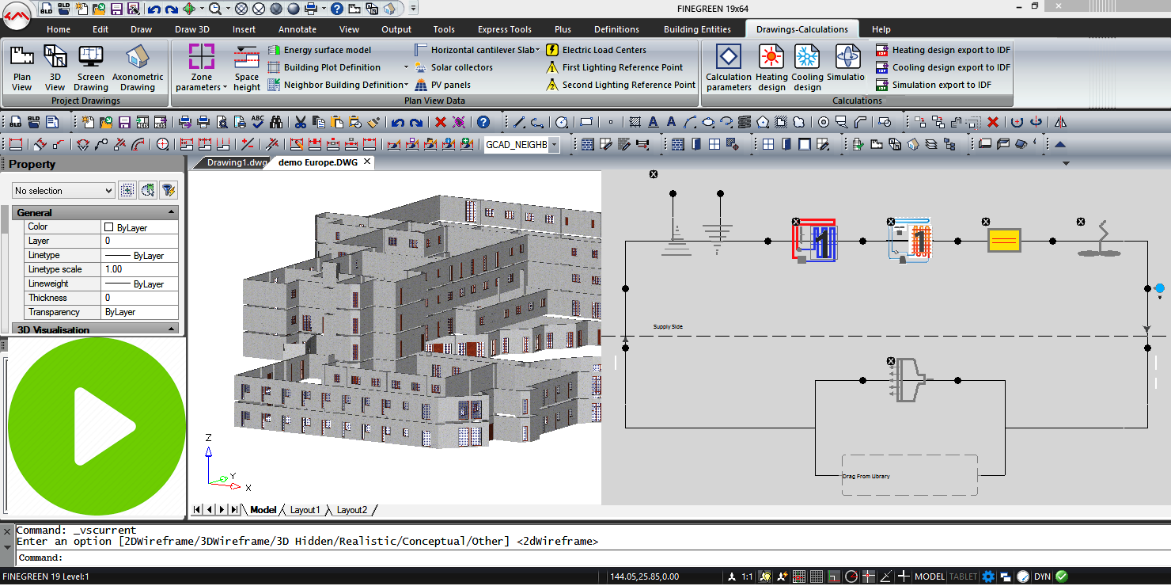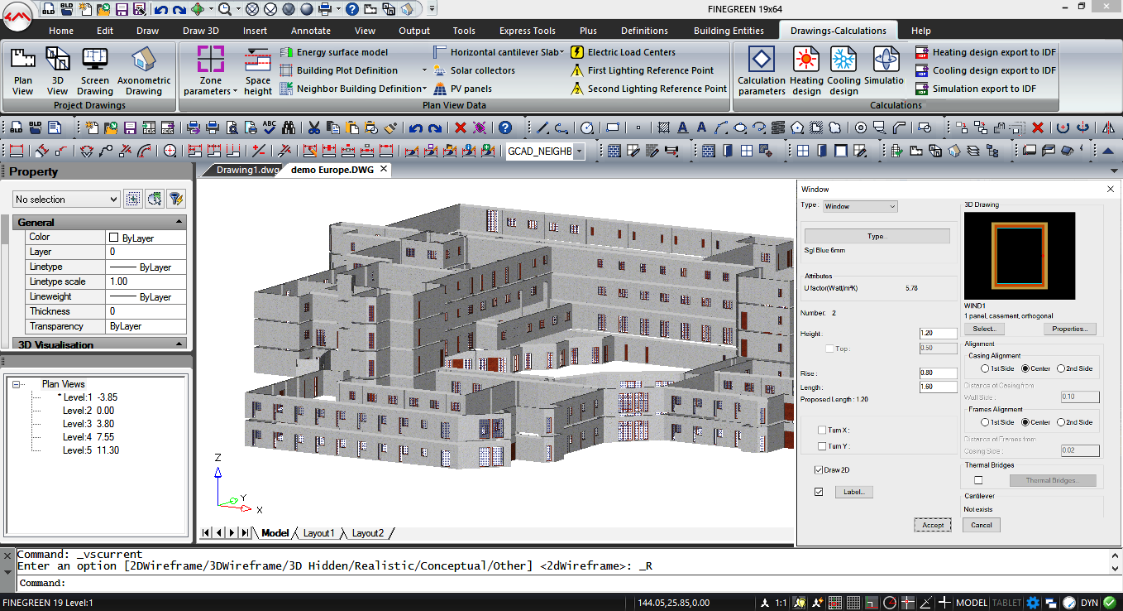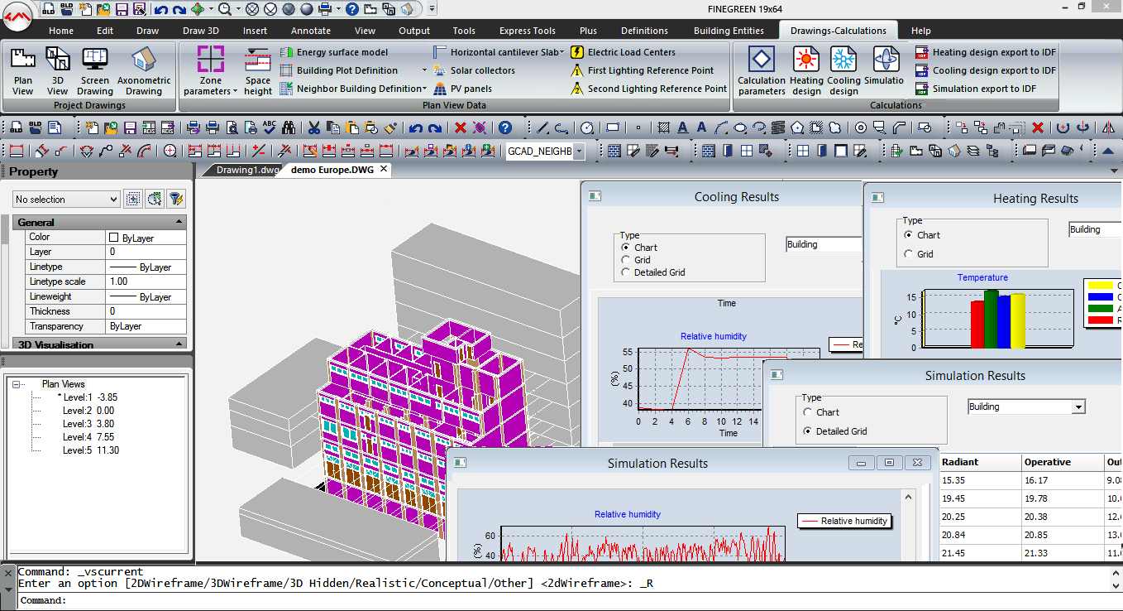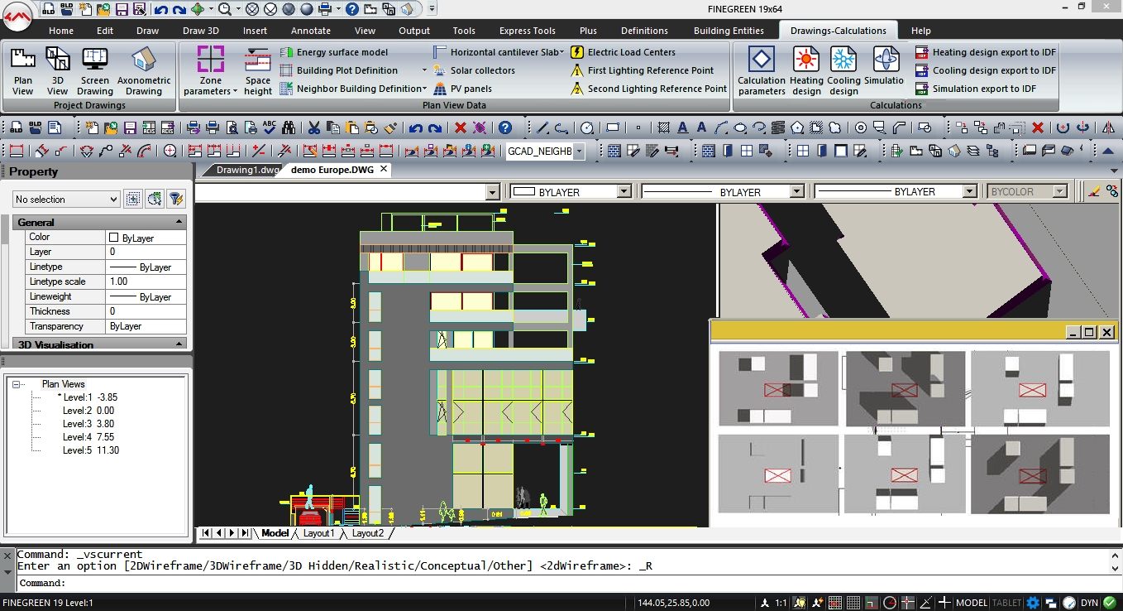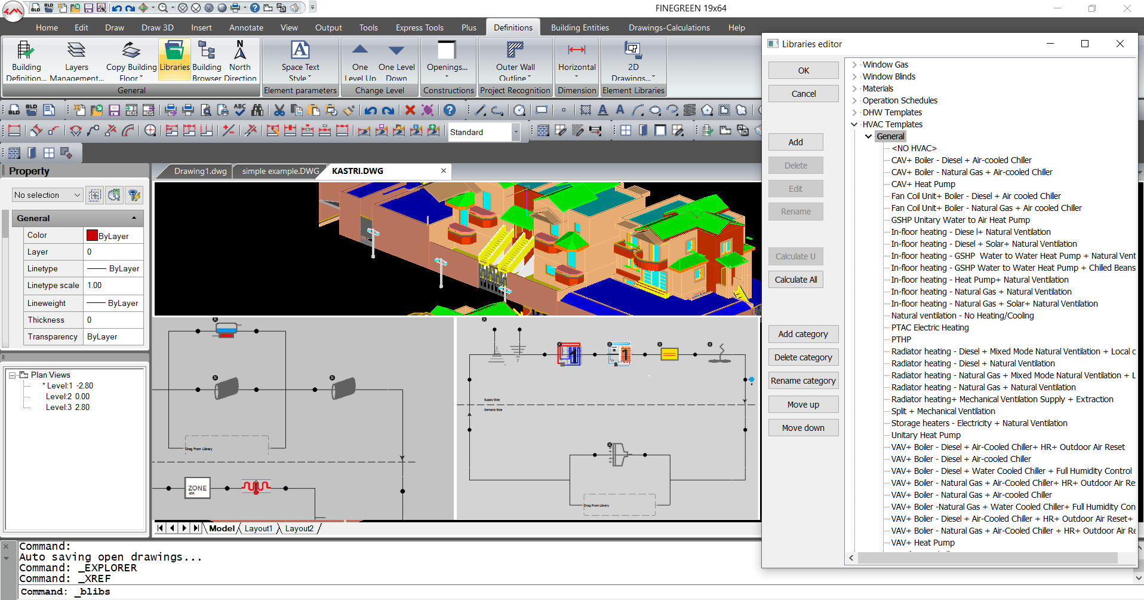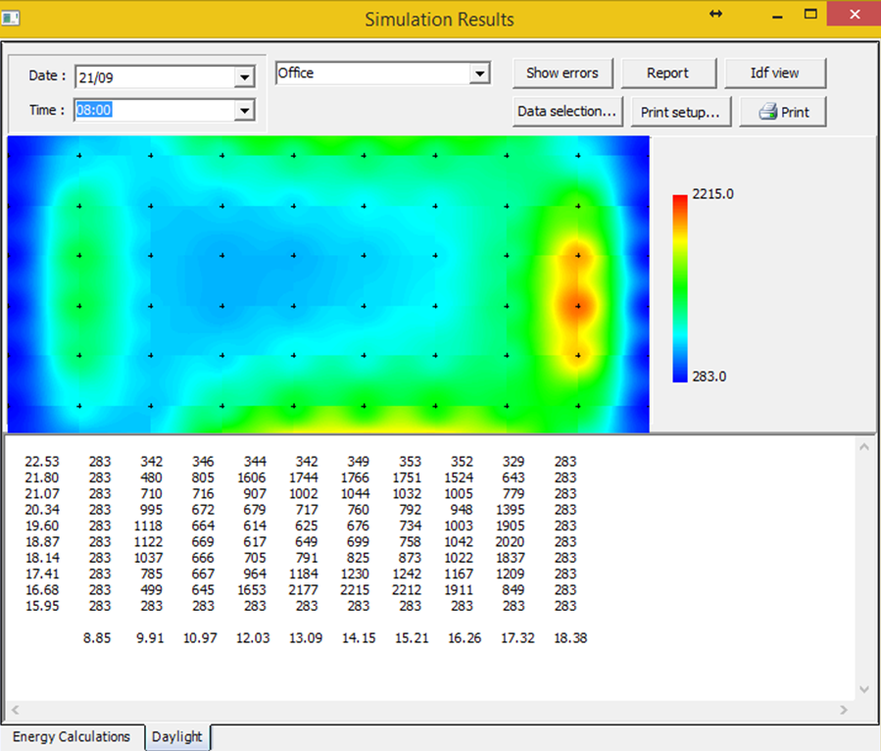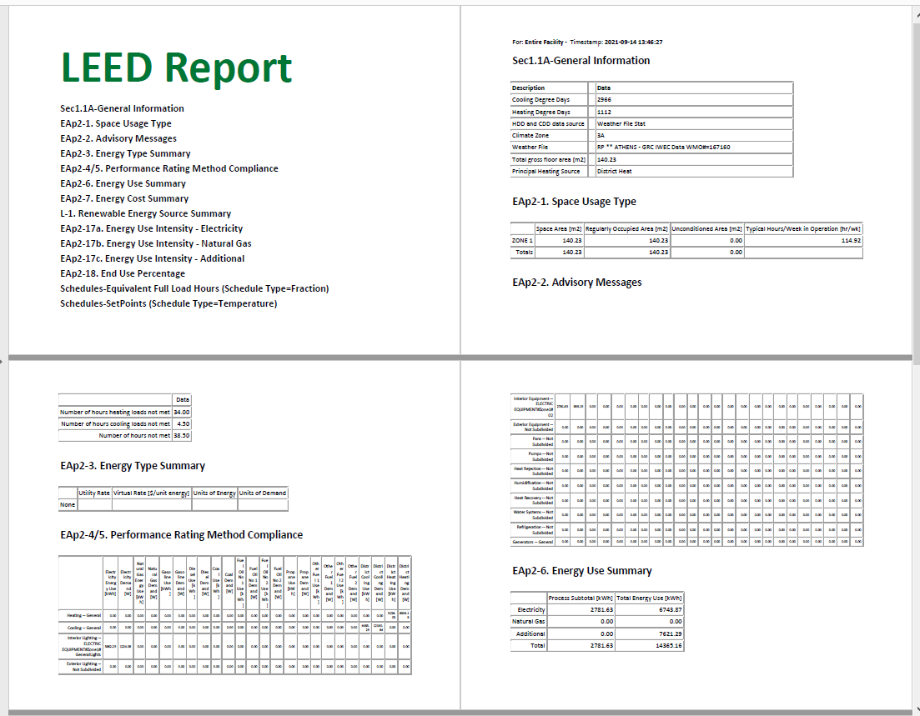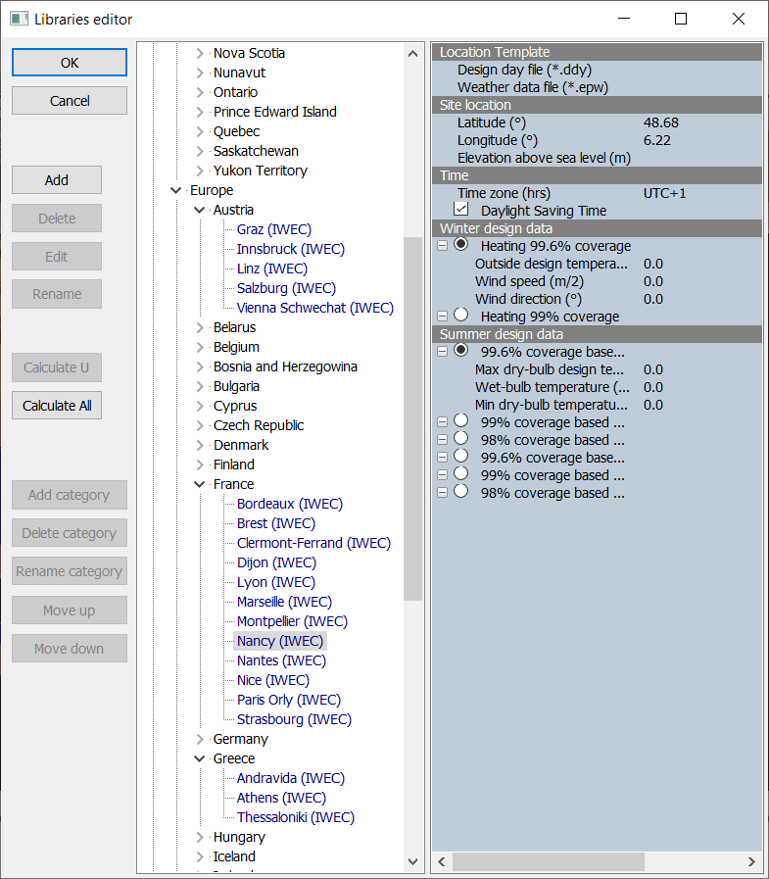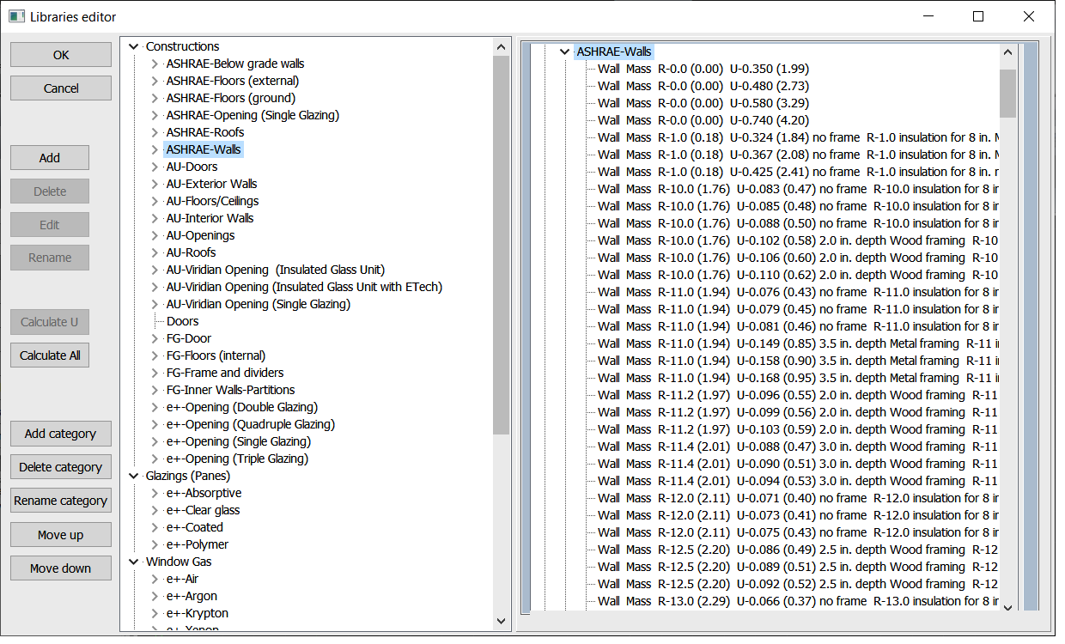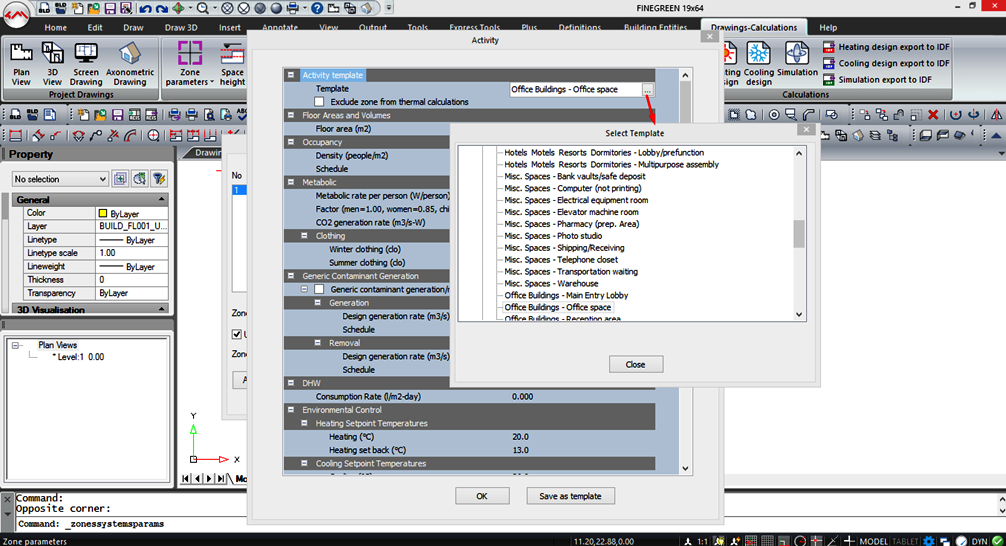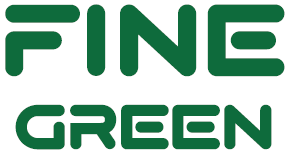 |
ENERGY SIMULATION |
|||||||
|
FineGREEN is a BIM simulation environment that combines the Building Information Modelling power and user friendliness of the 3D Building interface, with the reliability and accuracy of the EnergyPlus® calculation engine. FineGREEN embeds the latest version of EnergyPlus® and allows the easy determination of the best energy-efficient building design solutions from the initial architectural concept through the HVAC design and the entire project completion. > e-shop |
||||||||
FineGREEN Features & Highlights
|
> Easy to learn and use GUI, similar to AutoCAD®/IntelliCAD® FineGREEN has a commonly familiar CAD user interface and uses the native DWG format for its files giving the end user a fairly flat learning curve. > Full DWG and IFC Compatibility FineGREEN can import any DWG file, as well as any 3D BIM architectural model from other programs like Revit®, Archicad®, Vectorworks®, SketchUp Pro® or equivalent. This means that practically every project can be opened and studied by FineGREEN. > Smart 3D BIM Model FineGREEN allows the user to work directly on the real 3D ΒΙΜ model to perform both, geometrical and intelligent/logical BIM operations within an open energy simulation environment (smart composition of the intelligent building entities, carrying their own specific properties such as the U-Values, results to a smart BIM model). FineGREEN models even the most complex buildings with the minimum of time and effort. > Powered by EnergyPlus (e+) FineGREEN embeds the Energy-Plus calculation engine (sponsored by DOE) ensuring reliability and absolute validity of results. 4M belongs to the (e+) 3rd party interface developers. > Multi-objective Optimization FineGREEN generates a wide range of outputs and reports (along with impressive images) to help the user to compare easily the performance of alternative design scenarios and get the optimum one following the client’s objectives. > Seamless Integration with FineHVAC and FineMEP FineGREEN belongs to the 4M BIM Suite including also Architectural Design (IDEA) and Mechanical /Electrical Services (FINE-MEP), within a collaborative environment which facilitates the sharing of 3D building models.
FineGREEN Modules 3D BIM Interface FineGREEN is the only BIM Powered Software that provides the Energy Assessors, Architects and Engineers with an AutoCAD®-like look-and-feel interface to Energyplus® on top of a 3D BIM technology. Being at the same time full DWG compatible and full BIM compatible, FineGREEN can also import directly IFC files to make even easier the use of Energyplus® in its entirety. |
||||||
|
|
||||||
|
|
||||||
|
FineGREEN's high efficiency is due to its Smart 3D BIM building model, being composed by intelligent building entities/objects with their own specific properties (i.e. U-Values, types following Ashrae etc). On this 3D BIM model, the user can easily define intelligent building properties (i.e. visual definition of building zones, non-conditioned spaces, shading from adjacent buildings, etc). Its easy-to-use (Autocad®-like) BIM interface is full DWG compatible and at the same time full IFC compatible to ensure the close collaboration with any other BIM application, such as Revit®, Archicad®, Allplan®, IDEA® etc. |
||||||
Simulation with Energyplus®FineGREEN calculations are based on the EnergyPlus® dynamic thermal simulation engine in full accordance with the ASHRAE and CIBSE standards. FineGREEN offers the most familiar 3D BIM interface to Energyplus®, uses energy performance and consumption indicators, precisely calculated for alternative design scenarios and permits the real time extraction of the building annual energy consumption along with costs and other outcomes.
FineGREEN enables the designer to study effectively alternative design scenarios in order to reach the optimal solutions for any type of a new construction, as well as to identify the most interesting retrofit design alternatives. Simulation results are organized in detailed output tables, charts and graphical representation forms, to make easy the comparative evaluation of the alternatives. |
||||||
|
Site shading analysis FineGREEN enables the modeling of “Neighbour Buildings” following the EnergyPlus® shading parameters and options.
|
||||||
|
HVAC Systems Modeling HVAC systems can be modelled in full detail using the FineGREEN HVAC System Editor for a precise simulation. Basic loop types (air loop, plant loop and condenser loop) can be connected to each other or stay independent with regards to the creation of the complete HVAC system, whereas there are also compound systems such as the Unitary and the VRF systems.
FineGREEN contains a wide range of predefined HVAC system templates that can be easily customized by the user, or even defined from scratch.
Some examples of predefined HVAC system templates are the following:
|
||||||
|
Daylighting FineGREEN supports detailed daylight calculations and generates automatically the Daylight Map for each zone.
|
||||||
|
Solar & Wind Energy Modeling FineGREEN enables the placement of solar collectors and/o PV panels, as well as wind turbines in the building model, and connect them to one or more Electric Load Centers in the case of electricity generation. |
||||||
|
Cost Analysis FineGREEN enables a sophisticated building cost analysis, figuring out the cost of a building from the early design to the project completion and operation. It is divided into the categories “Construction cost”, “Utility cost” and “Life cycle cost”.
|
||||||
|
LEED Certification FineGREEN produces the basic report for the LEED certification.
Contents of the LEED Report include: Sec1.1A-General Information EAp2-1. Space Usage Type EAp2-3. Energy Type Summary EAp2-17a. Energy Use Intensity - Electricity |
||||||
|
Rich libraries open to the user FineGREEN contains rich libraries open to the user, including weather files and climate data, building components, construction assemblies and materials, HVAC and lighting equipment, as well as ready to use templates with structure and system profiles, activity & operating schedules etc. More specifically: |
||||||
|
> EnergyPlus location and weather data Detailed weather data (temperature, humidity for one year can be loaded from the EnergyPlus® location on weather data. (https://energyplus.net/weather)
|
||||||
|
> Construction Materials FineGREEN contains rich libraries of Construction materials based on the Ashrae Standards.
|
||||||
|
> Activity Analysis & Operation Schedules FineGREEN contains rich libraries of Activity templates in fully compliance with ASHRAE 62.1, which can be further enriched with new templates. Operation schedules applied to the HVAC system(s) the lighting equipment and the domestic hot water, follow the Ashrae 90.1 standard. |
||||||
|
|
||||||
|
FineGREEN collaborates seamlessly with FineMEP and FineHVAC to support the detailed sizing of the HVAC systems, by providing detailed calculations according to the specific standard/norm selected, plus complete drawings with construction details. |
||||||

 English (United Kingdom)
English (United Kingdom)  Hindi (India)
Hindi (India)  한국어 (Korean)
한국어 (Korean)  Português do Brasil (pt-BR)
Português do Brasil (pt-BR)  Български
Български  Deutsch (Deutschland)
Deutsch (Deutschland)  Italiano (Italia)
Italiano (Italia)  Português de Portugal (pt-PT)
Português de Portugal (pt-PT)  Română (România)
Română (România)  Español (España)
Español (España)  Türkçe (Türkiye)
Türkçe (Türkiye)  Français (France)
Français (France)  Greek (Greece)
Greek (Greece) 